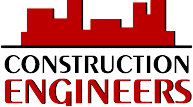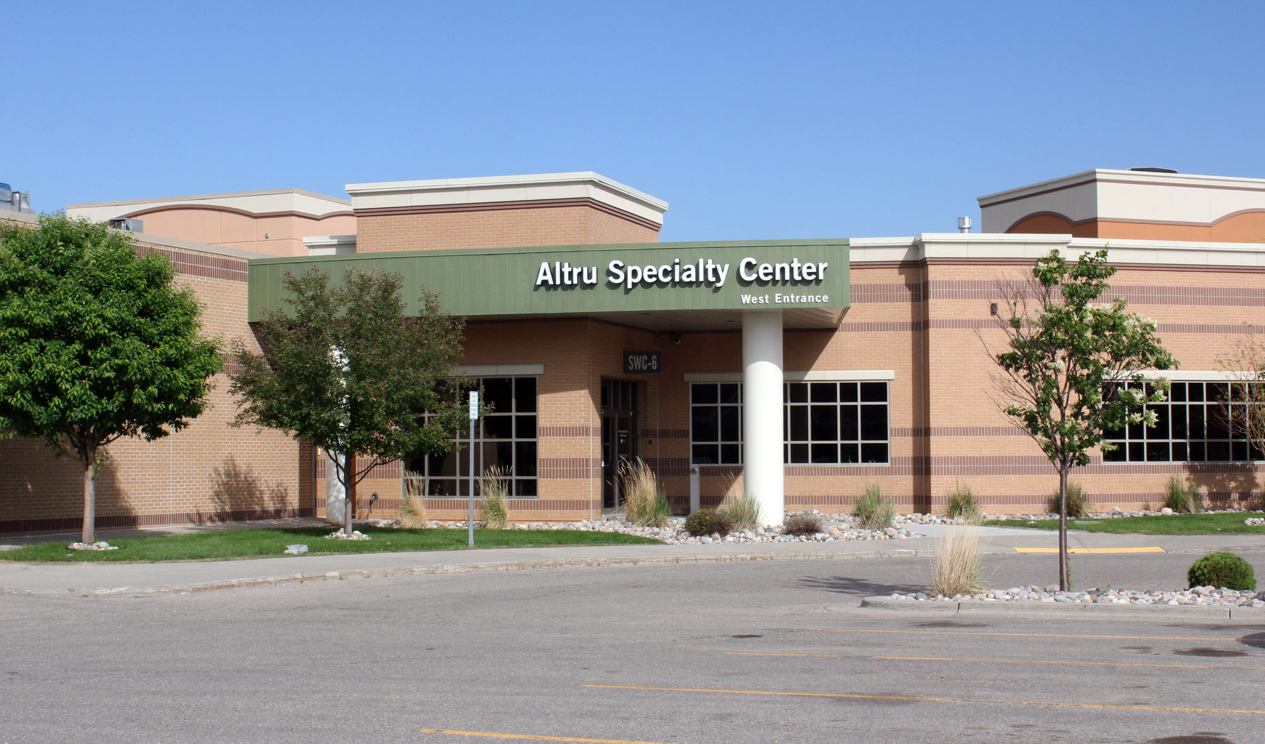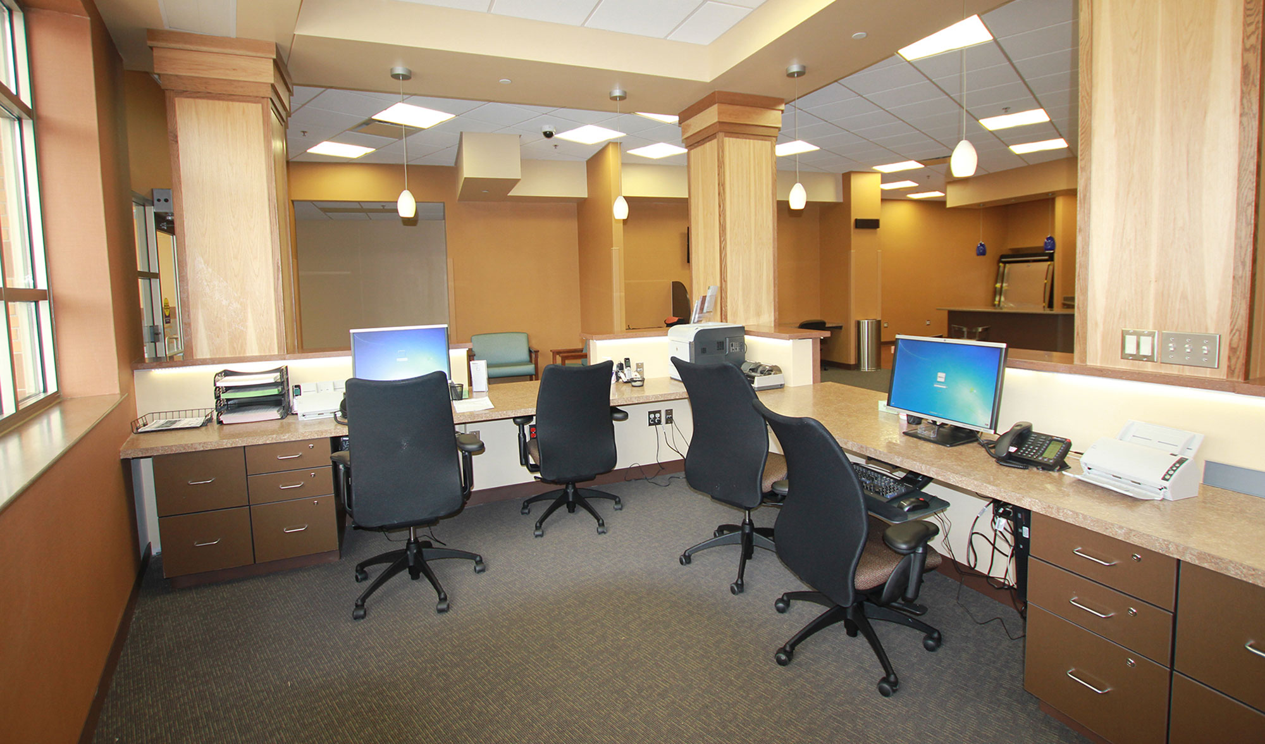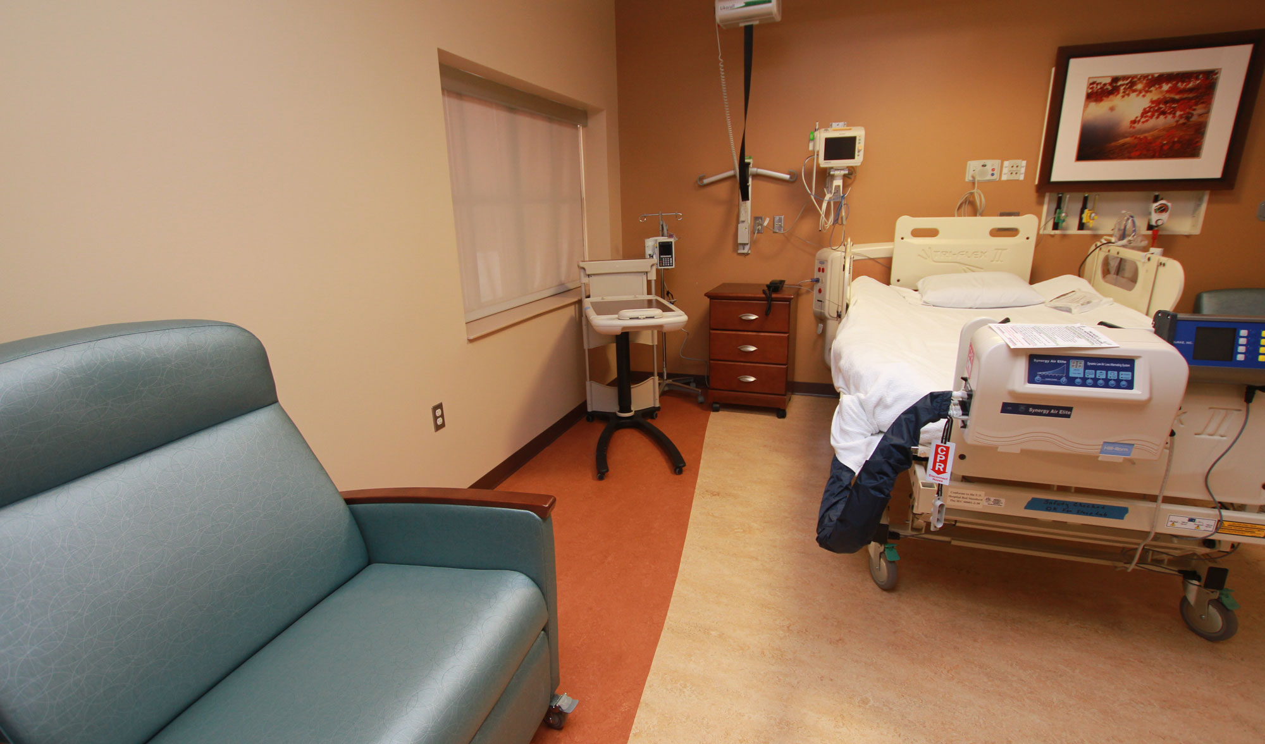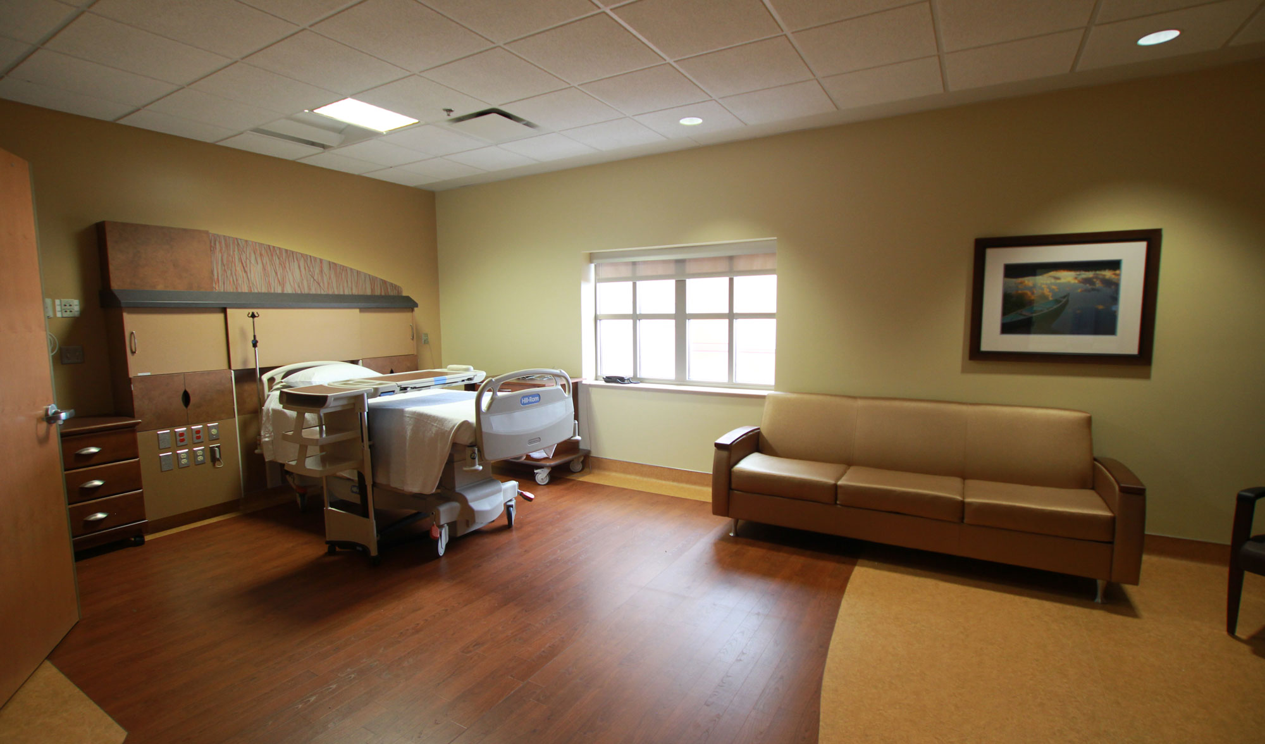Altru Specialty Center
Altru’s Specialty Center project consisted of a renovation to the 63,800 SF hospital building and the 9,000 SF imaging building. Construction Engineers provided additional personnel on this project to participate in design meetings, accelerate the schedule, procure Owner equipment, manage State Health Department inspections and assist the Owner in managing the overall budget. Construction Engineers erected the building shell in 2007 for a previous Owner.
- Constructed building shell
- Remodeled most spaces for new Owner
