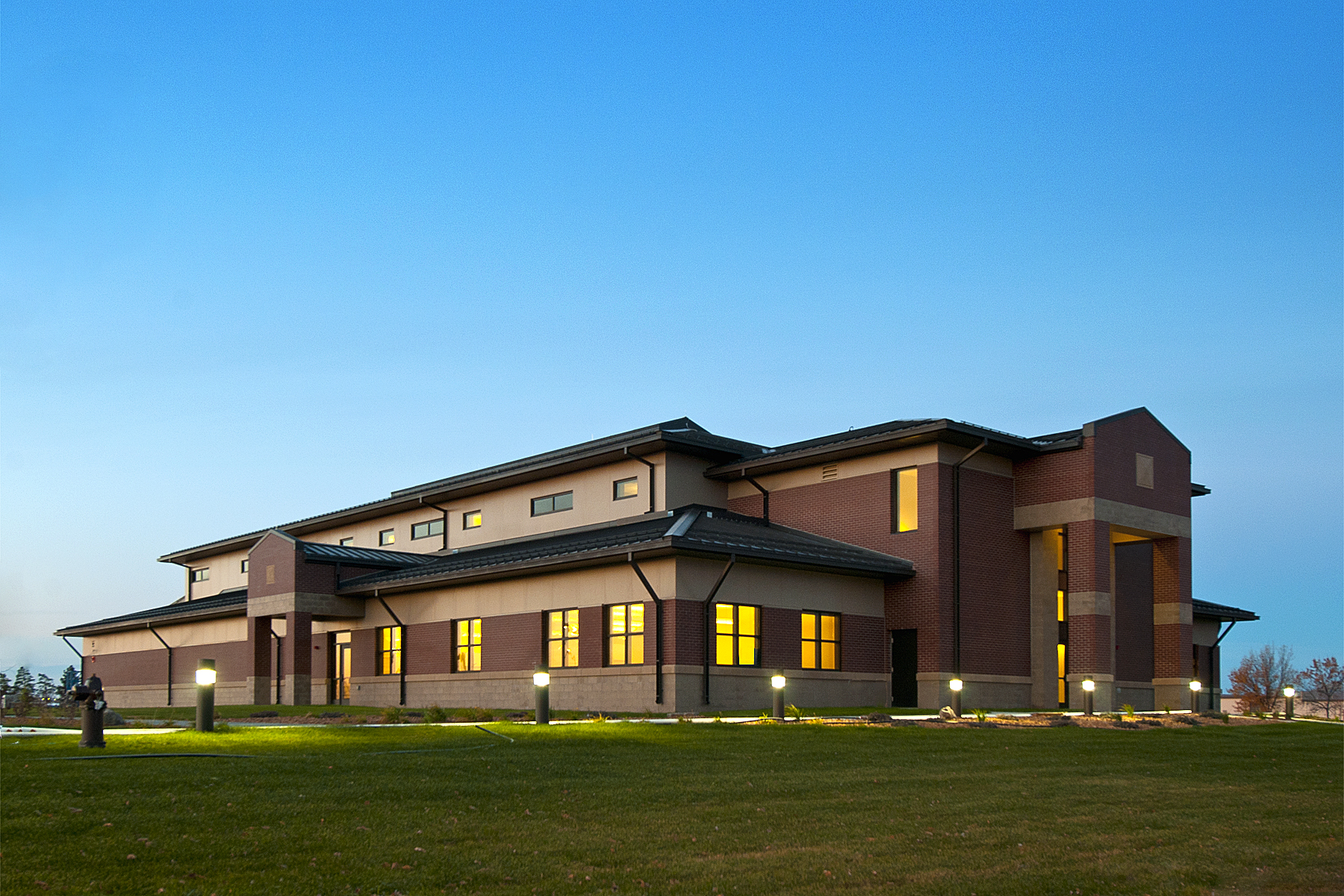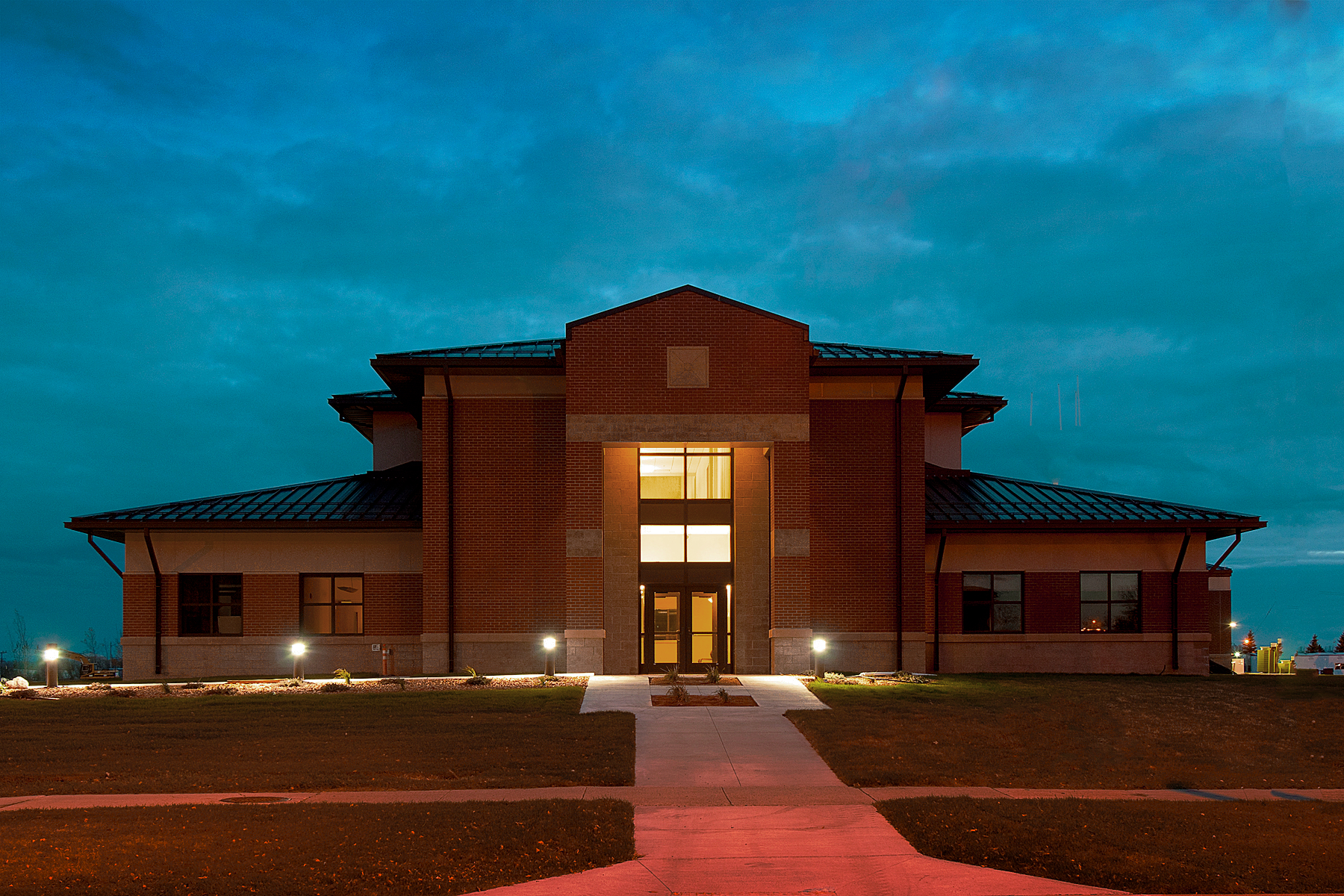Consolidated Security Forces Facility
Design-Build construction of a two-story, 32,000 SF office building with an attached single story pre-engineered metal building for indoor heated parking to accommodate supply & mobility equipment storage. Associated site work was also part of the project. Work consisted of site work, concrete and foundations, pre-engineered metal building shell with standing seam metal roof, metal stud with brick veneer exterior wall system, masonry, rough and finish carpentry, and mechanical and electrical systems.
- Class “A” interior finishes
- Pre-engineered building shell


