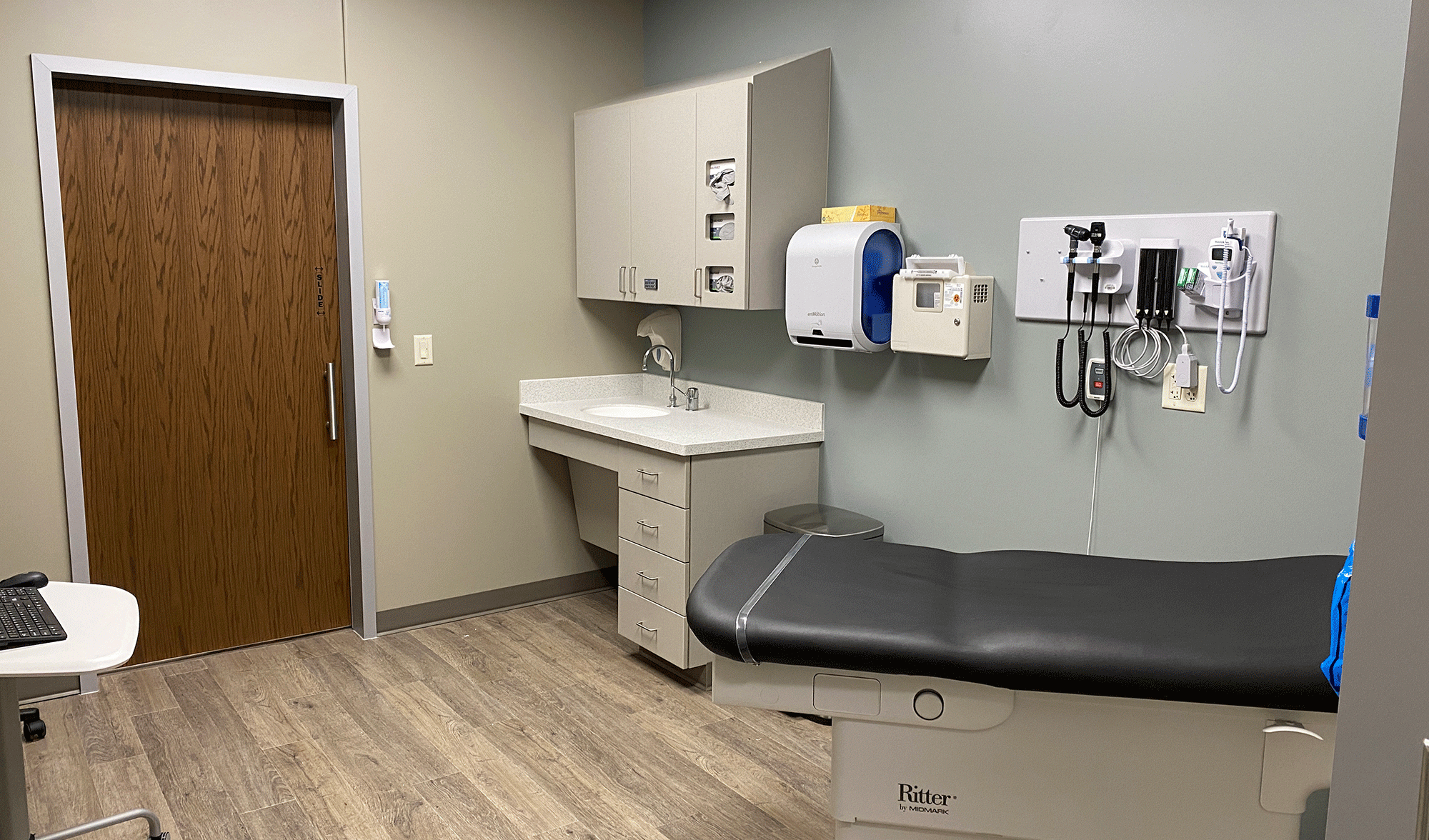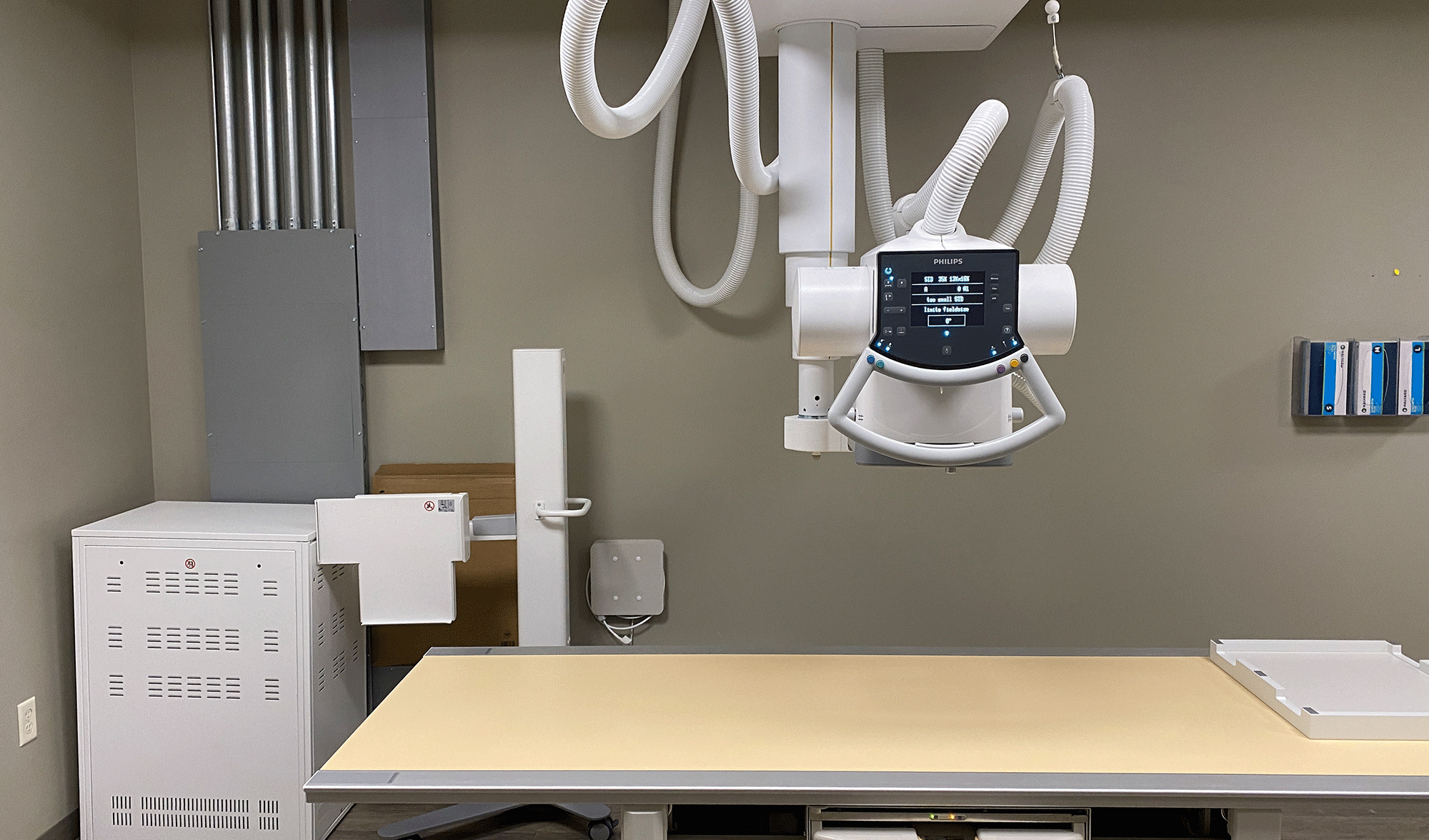Essentia Health Clinic
This is an adaptive reuse project converting a former retail big-box store into an Ambulatory Care Clinic. The general scope of work to the 32,000 SF existing building included: civil work on the property, including parking and landscaping. Major exterior building improvements that change existing entry points for better public/staff access and a complete re-facing of exterior including new fiber cement cladding, glazing, face brick, stone veneer and the construction of parapet walls to mask mechanical systems; and major interior build-out including new mechanical, electrical, and plumbing systems as well as a new drop-off canopy to the building and interior finishes.
- Adaptive reuse of retail space





