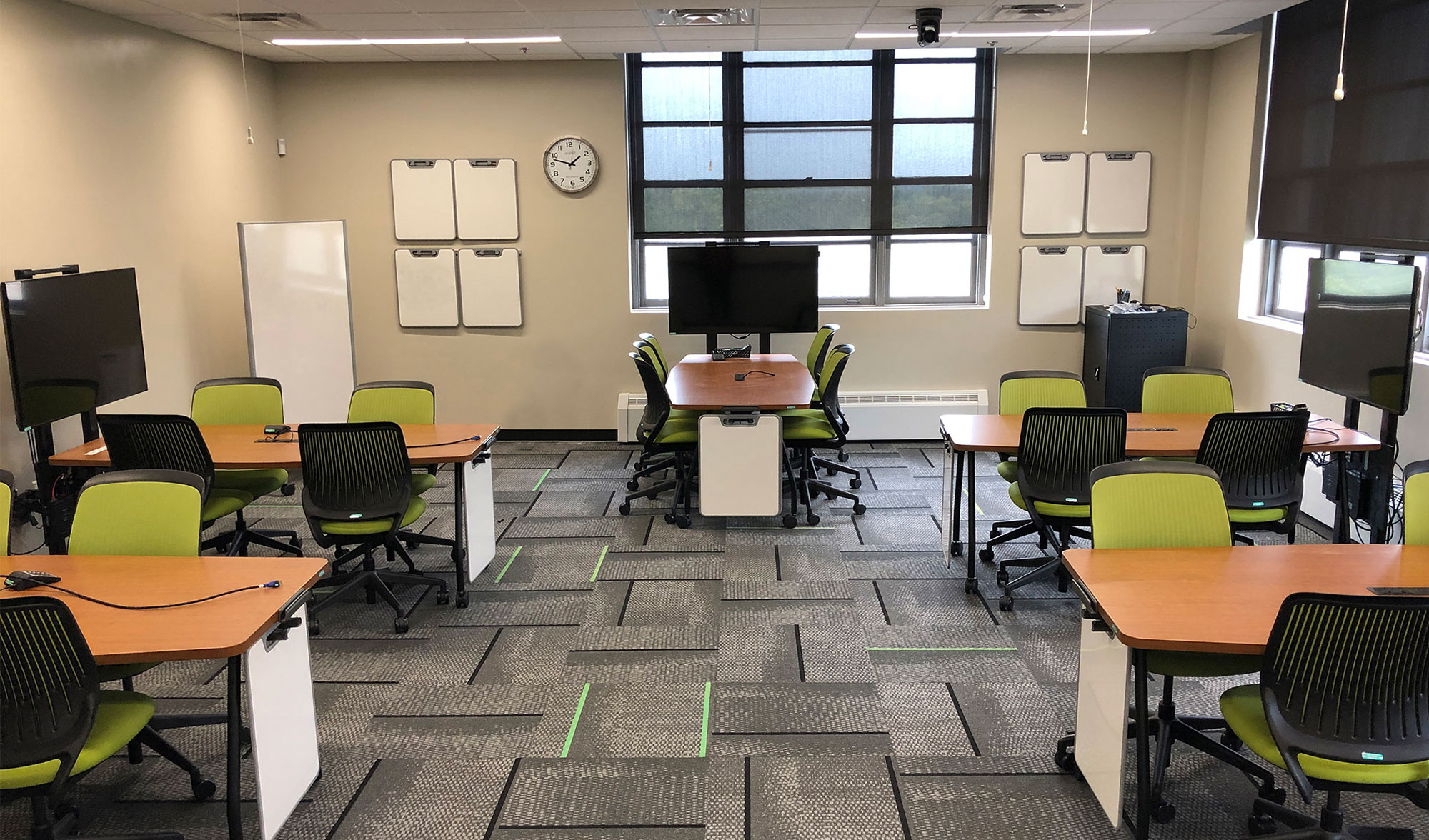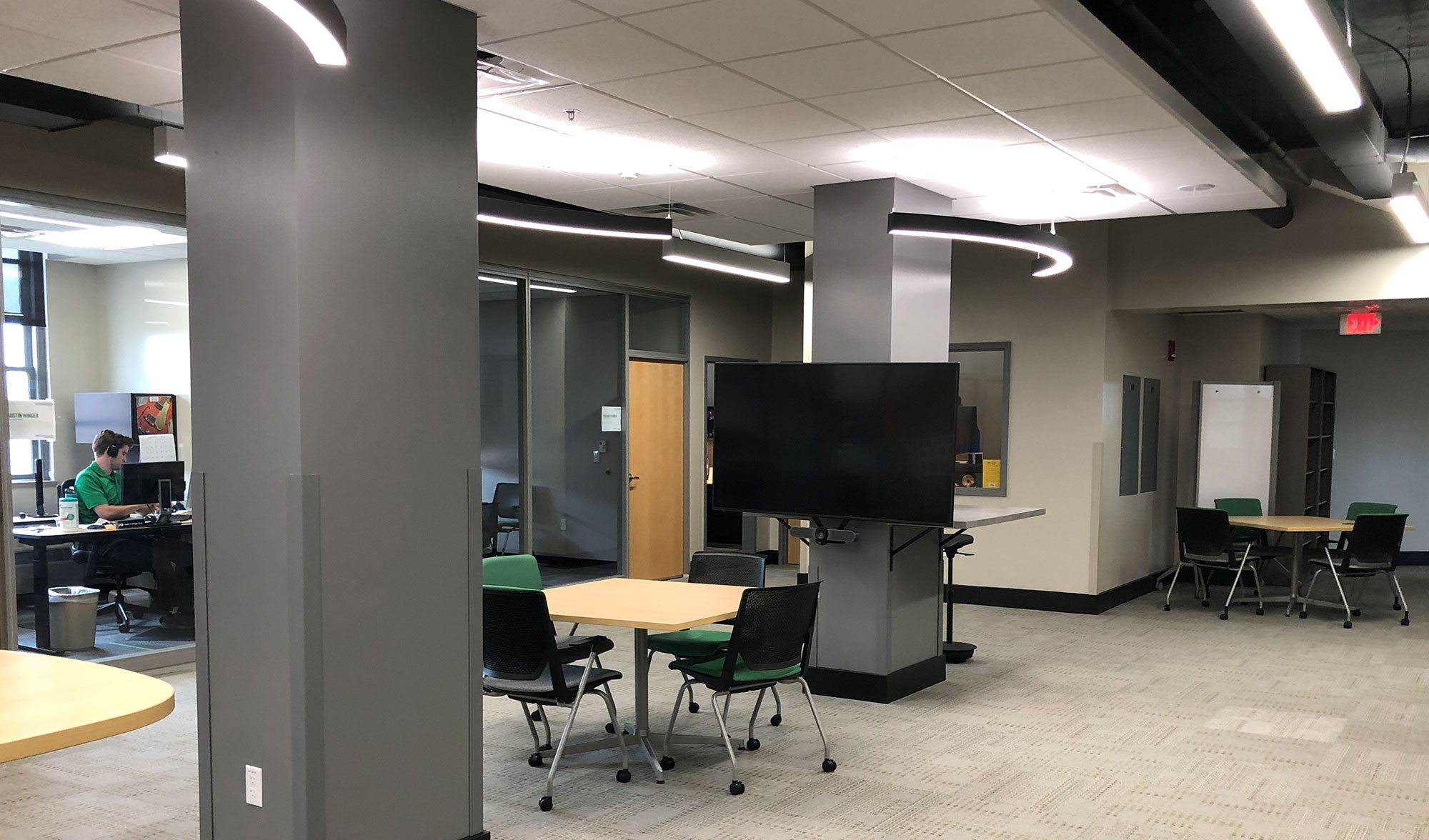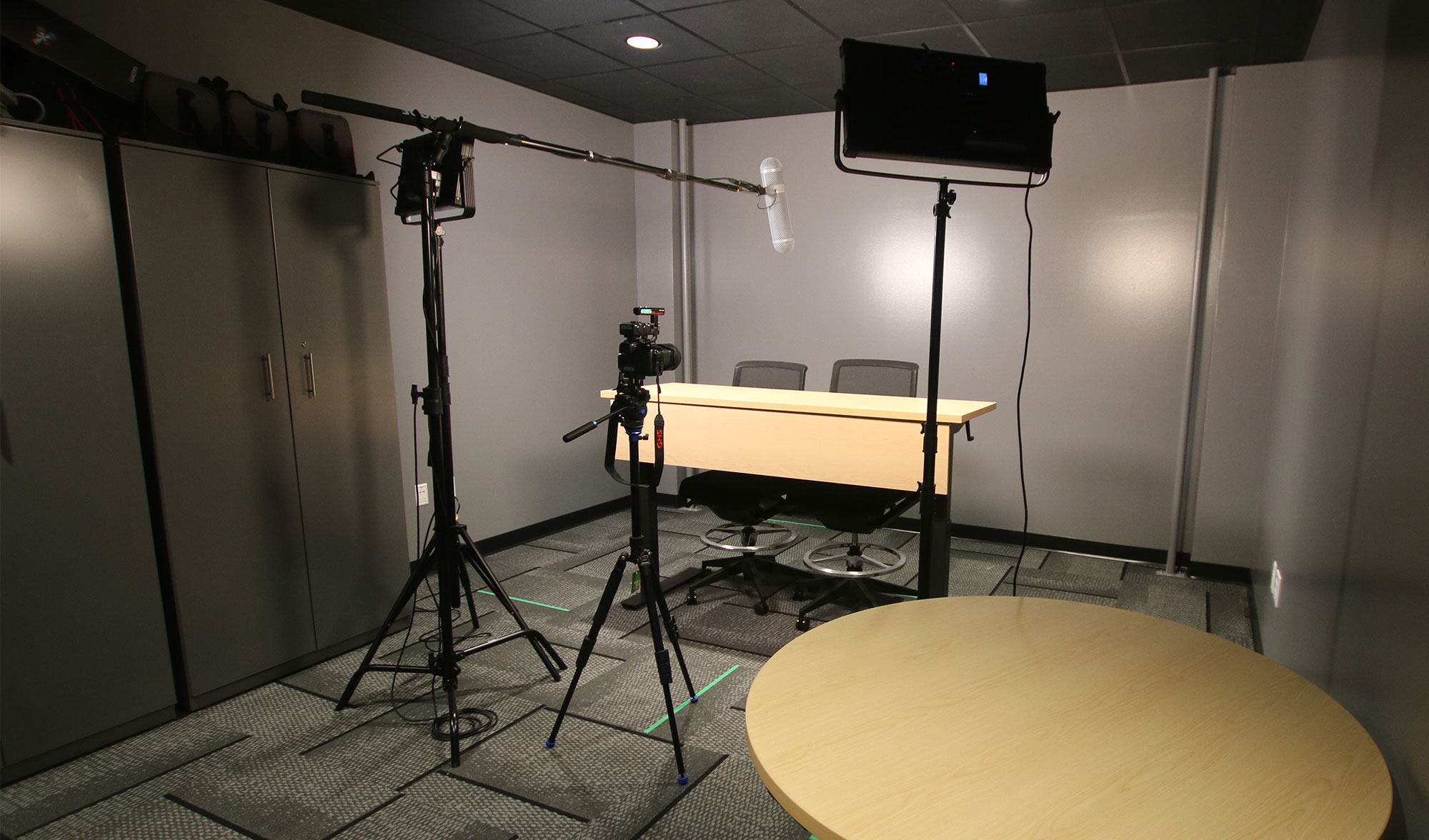UND O’Kelly Hall
The O’Kelly Hall project consisted of a complete interior renovation of the 22,000 SF, third floor. Demolition included removing a majority of the interior walls, ceilings and interior finishes. New room layouts were completed with updated finishes, HVAC system and lighting throughout. Offices, conference rooms, work room, kitchen and restrooms were created for faculty and staff. The renovation provided an inviting and collaborative work environment.
- Significant interior demolition
- Collaborative work spaces and technology upgrades




