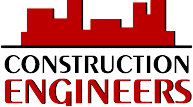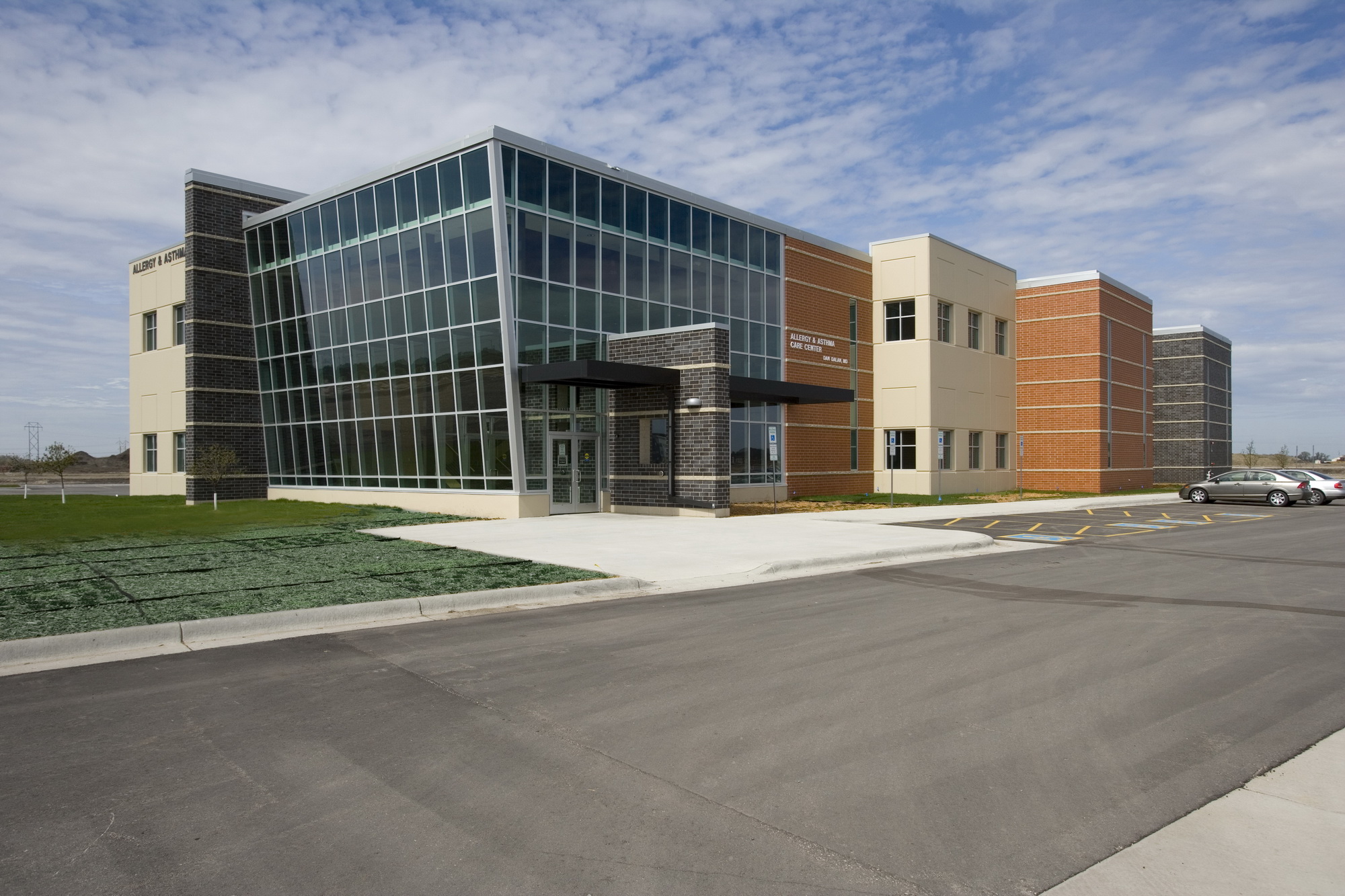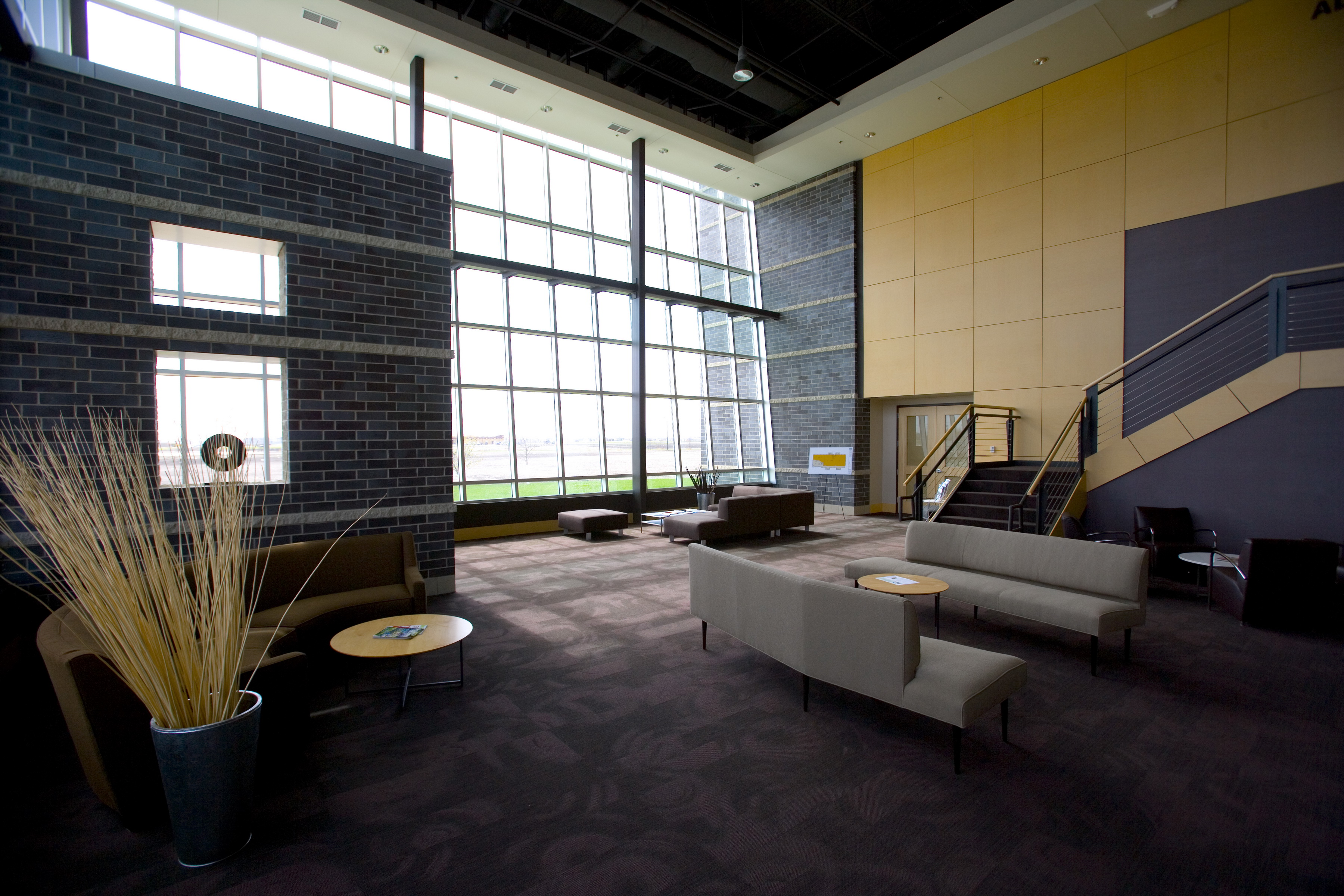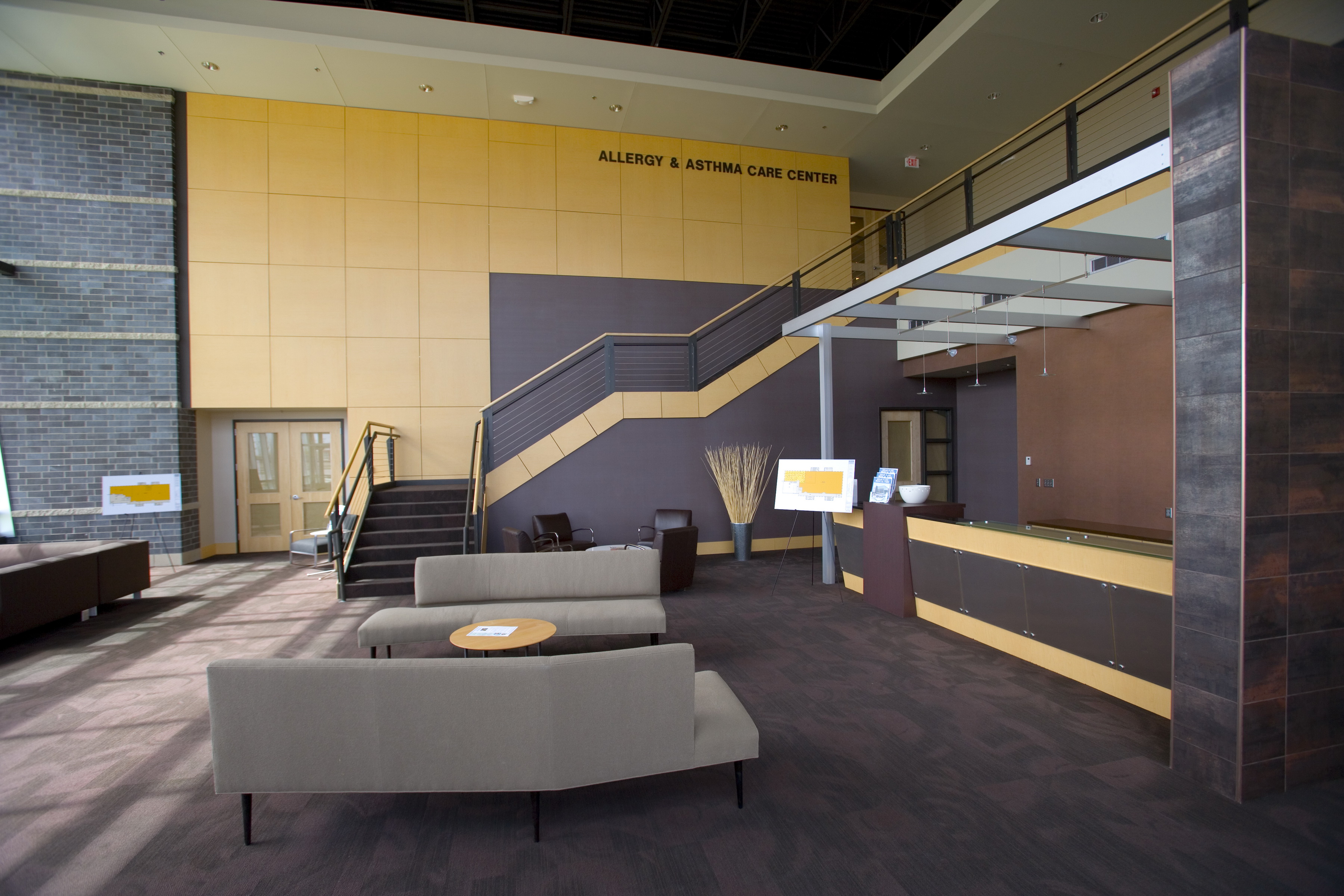Pioneer Building
Design-Build construction of a two-story, 40,000 SF office facility. Tilt-up construction was utilized to construct the building shell, which incorporated a large two-story glass lobby area. Designers blended multiple construction methods to create different levels of depth with the exterior of the building. Concrete wall panel erection took place in mid-December 2006. All 28 wall panels were successfully erected in two days. Extensive tenant improvements and common area finishes complete the project.
- Multiple construction methods to create levels of depth with the exterior
- Tilt-up construction on building shell



